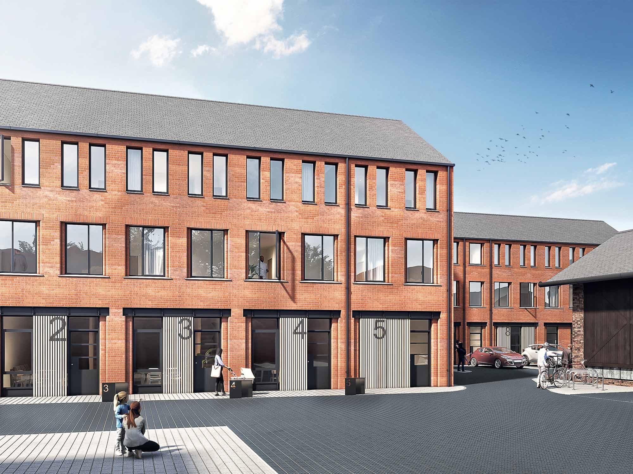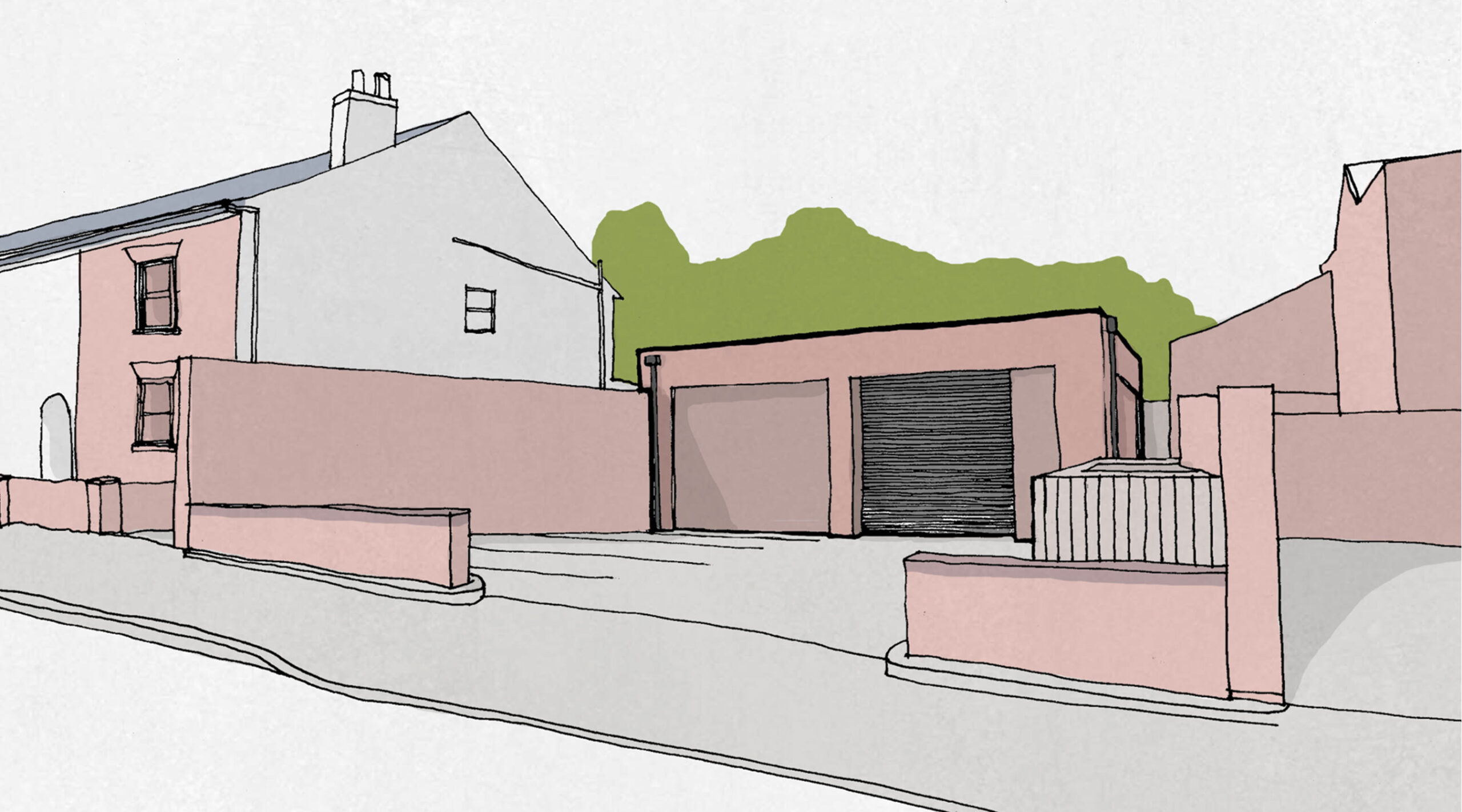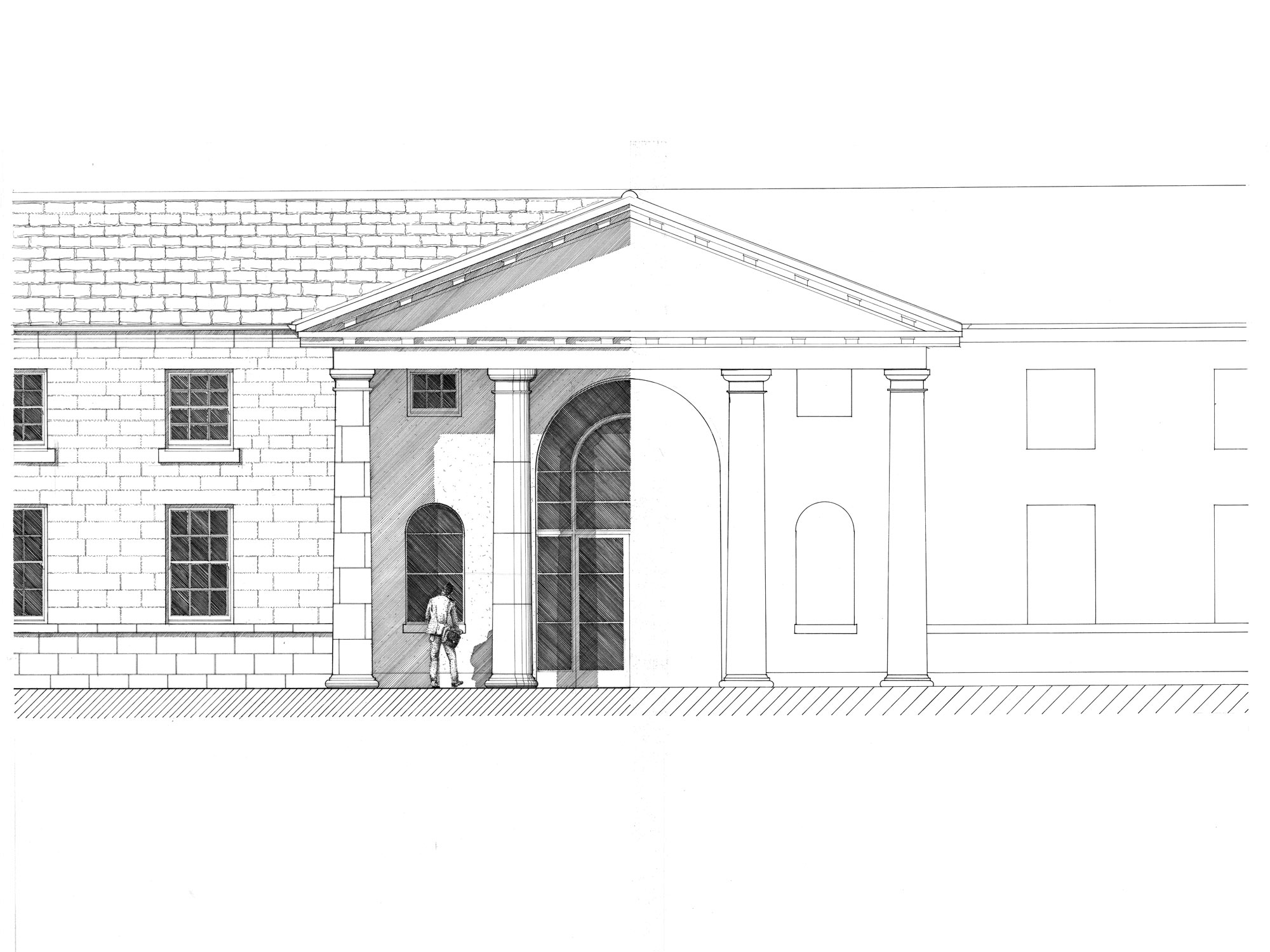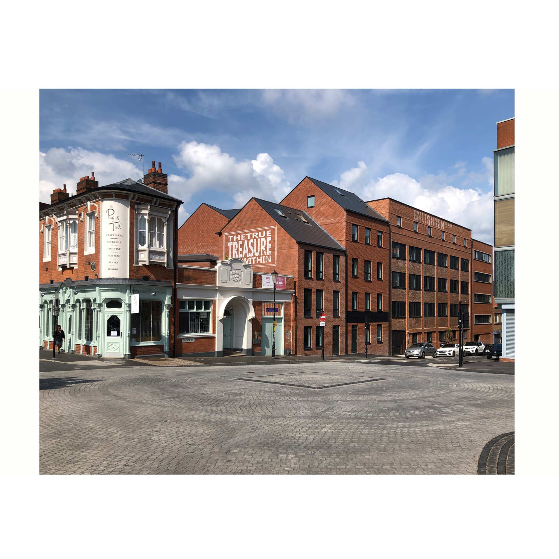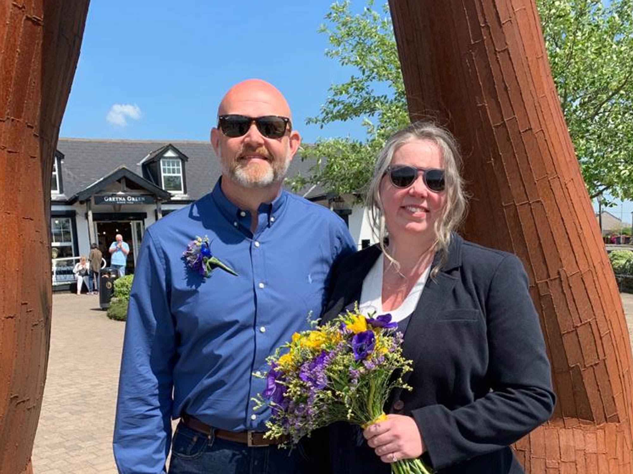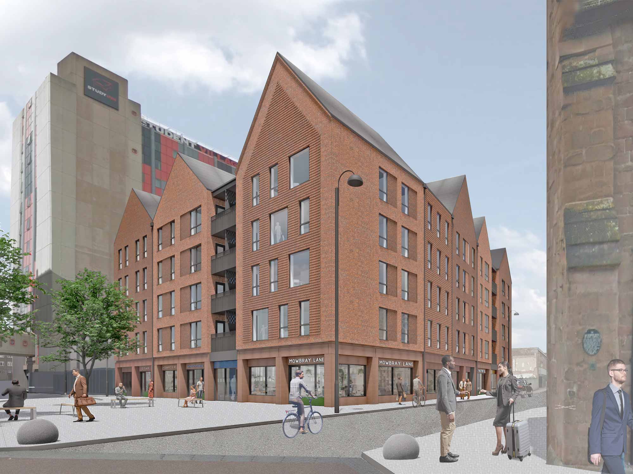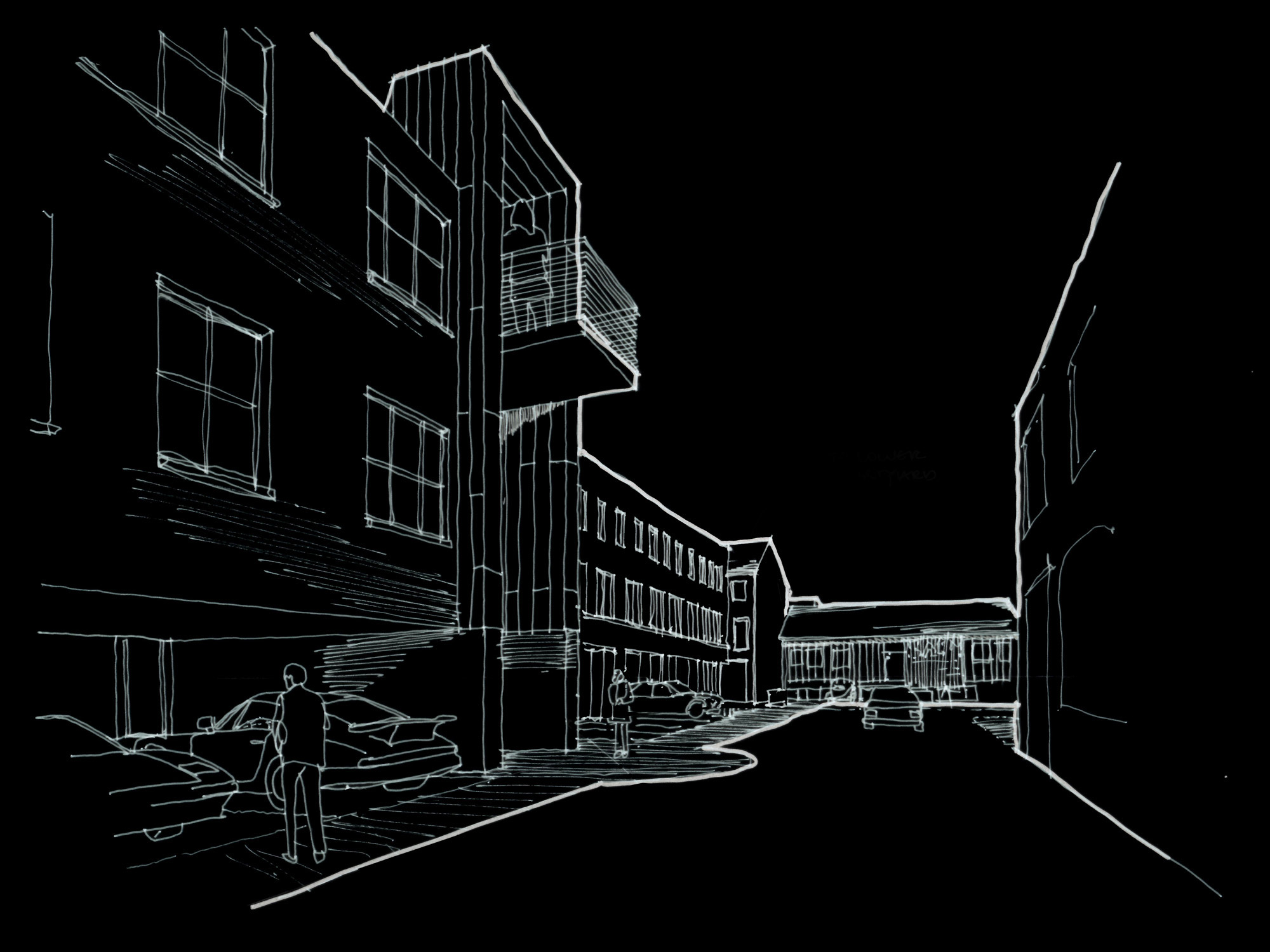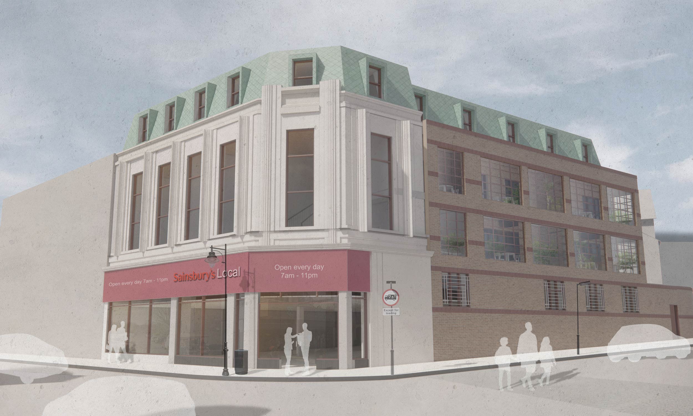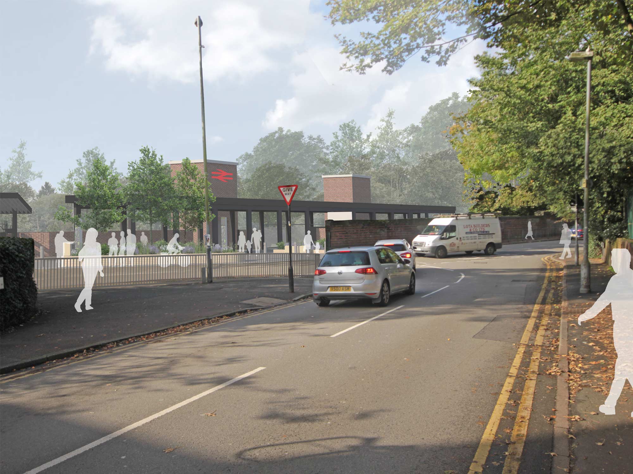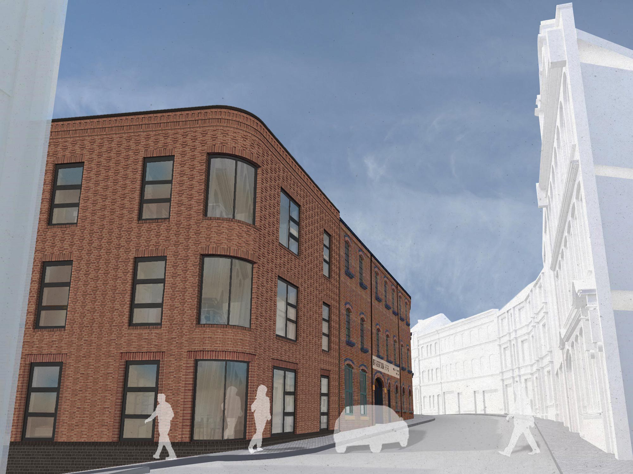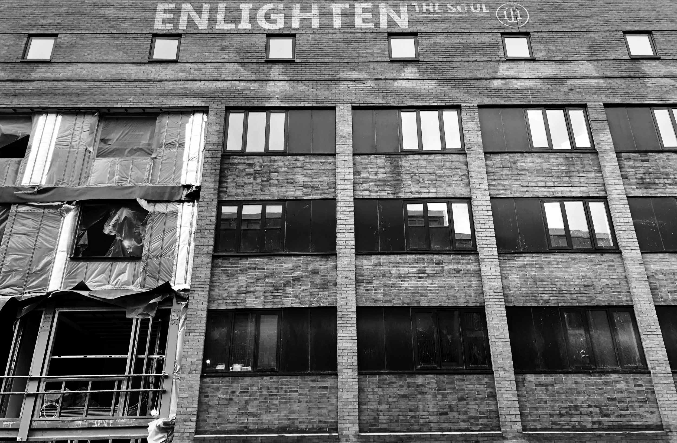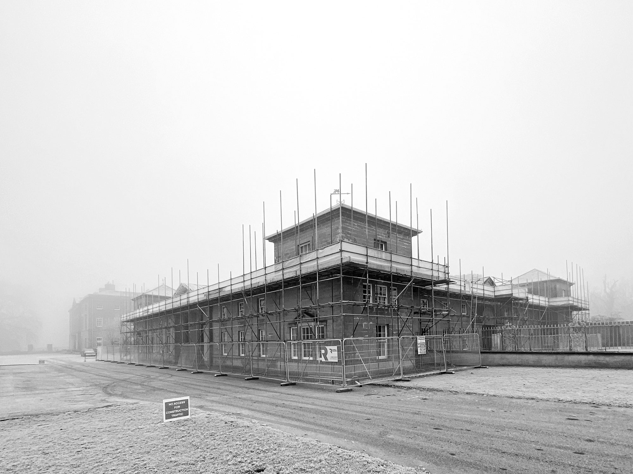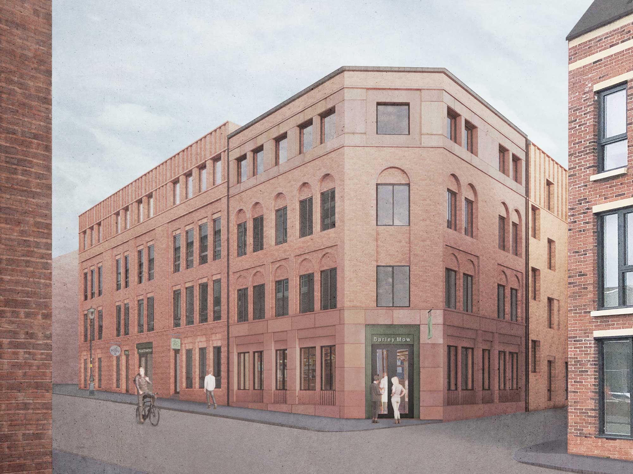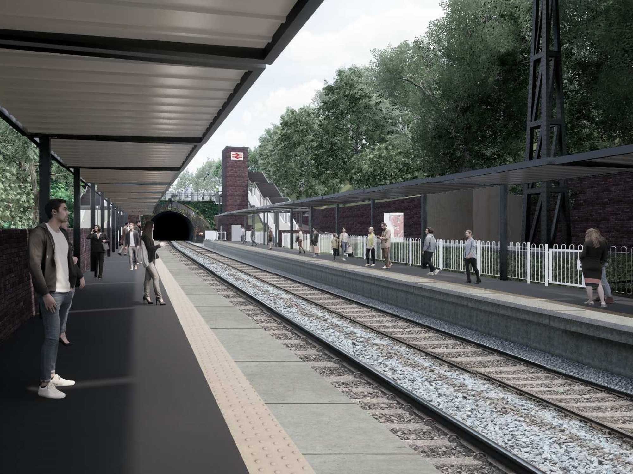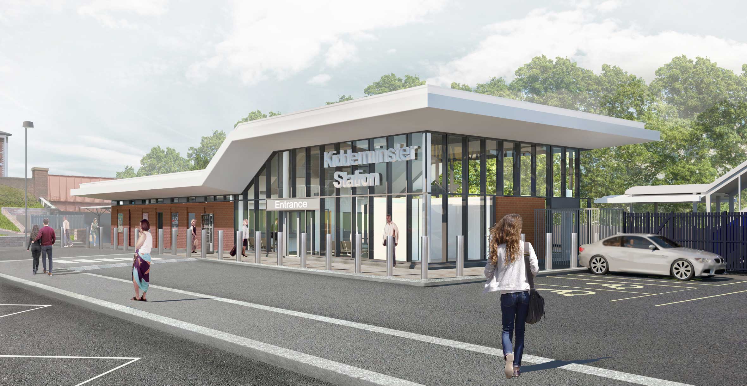News
Planning Application Submission
A Full Planning Application has now been submitted to Birmingham City Council for the residential development of Sapcote Yard.
The site located in Birmingham's Jewellery Quarter has been designed to accommodate a mix of apartments and town houses.
More information on the project can be found by clinking here.
Friday Meeting Modelling
This week the office had fun modelling their own homes in clay!
Every Friday morning we have a open forum meeting, which is curated by a different staff member each week. This week project architect Meera Jackson set us the task of modelling either our own home or a favourite building in air dry clay, max 3cam tall.
A fun, fiddly fingers, start to the day and interesting resulting collection of buildings!
Harborne Planning Approval
Planning Approved for new retail storage facility in Harborne.
D5 Architects were appointed for the design of a new storage facility to support a carpet showroom to be located on High Street Harborne in Birmingham. Planning had previously been refused for the facility, when the client appointed D5 architects. Our approach was one of open dialogue with the local authority planning department and sympathetic design that respected the domestic nature of the surrounding area and the location adjacent to a conservation area.
Careful consideration was given to the scale and mass of the building as well as the choice of materials. Review was made of daylight and aspect from neighbouring domestic properties and the natural fall of the site was utilised to achieve the required clearance within the facility for the storage of carpets.
Packington Stables Planning Approval
Full Planning Approval and Listed Building Consent received for proposals to redevelop Packington Hall's former Stable Block.
We’re delighted today to have received Full Planning Permission and Listed Building Consent for the conversion of a Grade 2 listed stables building for the Packington Estate to create an events venue. Set within a Capability Brown listed parks and garden, conversion of the Georgian stables will create venue space for a broad range of activities from black tie dinners to artisan craft workshops and outdoor cinema, to networking meetings all with access to the private estate and deer park. The project has been tendered, enabling works completed on site and the main contract building works will commence shortly.
More information here.
Carver + Pope Street Complete
Construction works is now complete on site at D5's contextual residential project in Birmingham's Jewellery Quarter.
The project now complete realises the designs intention to create a harmonious 'mending' of the areas urban fabric with a contemporary contextual development.
More information here.
Joe Bowman Promotion
We are very happy to announce that D5's Joe Bowman has been promoted to Senior Architect.
Joe is creative and thorough, and a competent contract administrator. Furthermore, he has received this promotion in recognition of not only of his hard work and commitment to the practice, but also his consistent ability to manage complex contractual challenges, lead others both within and outside the practice and his ability to manage and meet deadlines. Joe has taken the role with immediate effect.
Wedding Celebration!
Delighted to announce D5 Partner, Maddy Dring recently married Gary Hilton.
Delighted to announce D5 Partner, Maddy Dring recently married Gary Hilton in a very sunny Gretna Green! We wish Mr and Mrs Hilton a long happy life together!
Planning Permission Approval
Delighted to have received Full Planning Permission for our mixed use development of a vacant site within Coventry city centre for Complex Development Projects.
The site has an unusual context being located on the boundary of a conservation area and opposite a Grade 1 Listed ‘Old Grammar School’, whilst backing on to high rise existing and proposed office and student residential developments. The sites redevelopment will mend the urban grain of the site which has remained a gap in the urban landscape for a number of years. Forms and materials are proposed in response to the historic context, with scale mediating between the low-rise conservation area buildings and high-rise student residential developments behind.
For more project information, please follow this link.
Rachael Darby Promotion
We are very happy to announce that D5's Rachael has been promoted to Senior Architectural Technician.
Racheal has received this promotion in recognition of not only of her hard work and commitment to the practice, but also her consistent ability to manage complex contractual challenges, lead others both within and outside the practice and her ability to manage and meet deadlines. Rachael has taken the role with immediate effect.
Pre-Application Submission
Camden Street Yard : Pre-Application Consultation has been submitted to Planning for a mixed use redevelopment within Birmingham’s Jewellery Quarter Conservation Area.
The project for Elevate Property Group involves the refurbishment and extension of an existing street facing building for office use, renovation and conversion of ‘The Barns’ into office use and new build construction of one 2-bed and eleven 3-bed townhouse.
Planning Application Approval
Full planning permission granted for a residential conversion and extension project in London.
The project involves the conversion of a former Woolworths 1st floor store area and addition of two storeys on top to create 9 bespoke residential apartments including 5 duplex’s with double height living spaces. Development of the locally listed building will include a generous residents only communal landscaped terrace. Many of the apartments also feature private terrace space, double aspect accommodation and winter terraced space too. The design team are now progressing Technical Design for tender and construction.
Funding Secured
Final £20 million secured to reopen the Camp Hill Rail line in Birmingham.
This means that the £61 million project to reopen Moseley, Kings Heath (illustrated) and Hazelwell stations, which D5 Architects work on with Mott MacDonald, is fully funded and on track to reopen to passengers in 2023.
Planning Application Approval
Legge Lane: Full Planning Permission received
Very pleased to have received approval for our proposal in Birmingham’s Jewellery Quarter to provide 13 one and two bedroom apartments and town house including reconstruction of historic brass foundry facades and new contemporary contextual corner building. The new approval was granted together with a Non-Material Amendment approval for minor revisions to the wider development site totalling 100 dwellings, also designed by D5 Architects.
Follow link to project page.
Carver & Pope St Site Progress
Scaffolding came down this week on our residential project in Birmingham’s Jewellery Quarter.
Parts still to be completed due to phasing requirements, but great to see it finally emerge.
More project information here.
Joe Bowman RIBA Pt.3 Qualified
Joe Bowman passes his RIBA Part 3 course at Birmingham City University (BCU).
Many congratulations to D5’s Joseph Bowman for successfully passing his RIBA Part 3 ‘Postgraduate Diploma in Architectural Practice’ at BCU. Joe will be ARB registered shortly and formally qualified as an Architect. Well done Joe!
Packington Hall Stables Progress
Reroofing work commences on site, including careful bat relocation.
Very atmospheric mist and frost on site this morning at Packington Hall Stables as our project team undertook a site visit to review commencement of enabling reroofing works while the conversion and extension works await Planning Approval. The careful work includes the relocation of 100's of bats into new bespoke bat roosts incorporated into the new slate roofing finish.
St Annes Christmas Donation
D5 Architects support of local charities.
D5 Architects seek to support local charities and this Christmas staff all contributed to a collection for St Annes Hostel in Highgate, who support homeless men and their dogs. We hope our donations goes someway to making their Christmas a little better.
Planning Application Approved
The project involves the demolition of existing buildings and erection of a new part three and part four storey mixed-use development. Our proposal will create 13,230sqft of flexible commercial floorspace for retail, office, restaurant, health centre or clinic uses. The commercial accommodation will have individual street entrances and street facing accommodation. Upper floors will be accessed via a central courtyard and will accommodate 27 one and two bedroom apartments and duplex’s with private roof top terraces.
Planning Application Approval
Very happy that Planning permission was granted today for the new station in Moseley, Birmingham. D5 Architects worked with lead consultant Mott MacDonald on design of the station for Transport for West Midlands and West Midlands Rail Executive. The new station, along with nearby Kings Heath and Hazelhurst stations, also designed by the same team, will reopen the Camp Hill railway line into Birmingham New Street station after being closed to passenger services in 1941.
Councillor Ian Ward, WMCA portfolio holder for transport and leader of Birmingham City Council said: “Rail travel has a major role to play in our efforts to reduce traffic congestion and improve our air quality in Birmingham and this is an important step as we work to reopen the Camp Hill Line to passengers.
“Improved connectivity to the city centre will also draw investment to Moseley, Kings Heath and Stirchley, unlocking opportunities for local people and creating jobs.”
Kidderminster Railway Station Opens
Redevelopment of Kidderminster's rail station opened to the public on Sunday 7th June 2020.
The stations redevelopment provides a new, modern facility capable of offering passengers an improved, efficient service and addresses future rail transport needs for the area. Working with Mott MacDonald, D5 Architects completed RIBA Stage 3 / GRIP Stage 4 for Worcestershire County Council in development of tender documents. D5 continued to work with Mott MacDonald for RIBA Stage 4-6 / GRIP 5-8 for the Principal Contractor, Buckingham's.
The stations opening has been covered in the Express and Star news paper.
